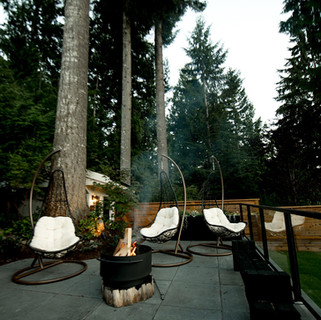
the saindon residence
Our clients were looking to revamp their classic Squamish "box home", infusing functionality and colour throughout.
the details.
Below are just a few key additions made by the Woodridge team with the help of a local designer and architect.
-
Expanded the overall square feet of the house by extending 12 feet out the back.
-
Completely gutted the home down to the studs which allowed for a complete overhaul of both structure and style.
-
Added a third-floor addition to allow for more space for bedrooms.
-
New 2 bedroom income suite located in the backyard of the home.
-
Addition of an enviable Chef's kitchen with all custom handmade Cabinets and Island built onsite in clients' workshop.
-
Increased resell value with the addition of wide plank floors and brand new appliances.
-
Created more outdoor living space through the addition of a large deck off the back built to hold a future HotTub for the family to enjoy.



.png)










